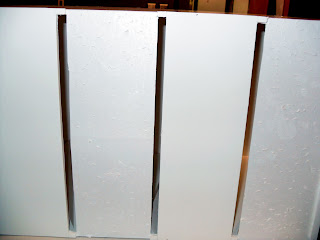In class on Wednesday, we discussed words from a paragraph that were important to design. These words were space, expierience, principles, precedence, size, order, scale, technology, and surface. We compared the Acropylis and Xianyang palace to focus on these words and their meanings.
Now we are comparing these words to the UNC Greensboro campus:
Space: UNCG is located close to the middle of the city of Greensboro. This shows how it is important to the entire city. Students from all over the city are able to reach it. The space is also defined with the buildings. There is a main street (Spring Garden) which the majority of the buildings face. This allows order and a way for people to easily reach the buildings which they have to learn.
 |
| <helicamhdmedia.com> |
Experience: Experience could mean the type of materials used. The buildings are not too highly decorated, but definitely put off a scholarly and forward composition. The buildings are also relatively similar in style, allowing the entire university to give off a similar look.
 |
| Typical building look <uncg.edu> |
Principles: The principles of UNCG are primarily learn. This is why its important that the library is the tallest and only different looking building on the campus. It is also white in color, differing from the normal brick and glass.
Precedence: Like I previously mentioned, the library could be seen as taking precedence over the other buildings. It is located in the center and also looks different than the rest of the buildings. The EUC, where students eat and gather, as well as the cafeteria are also buildings that seem to be placed in a manner that take precedence over the other buildings. The cafeteria has a giant water fountain and stairs where students can sit and socialize, showing that the cafeteria is meant to be important and a place where all students gather.
 |
| Library <web.uncg.edu> |
Size: The size of UNCG is determined by the students. The amount of students and their interests make it necessary to add more buildings and more classrooms. The difference in students and what they choose as their majors requires additions, such as nursing buildings, or a interior design studio.
Order: There is definitely order on campus. There are many buildings that are designated just for the people who keep the order. They are also located in areas that are most benefitting for their needs. There are places that keep order for traffic, tickets, financial aid, medical needs, and offices for authoritative figures as well as admissions. These buildings are structured according to their purposes, rather than buildings structure for students to learn (classrooms)
 |
| UNCG classroom <speakingcenter.uncg.edu> |
Scale: Scale is also determined by the amount of students. It is also determined by the purpose. For instance, auditoriums are much larger than classrooms and are designed differently because everyone needs to see a stage. A classroom is structured much differently because there are much less people.
Technology: UNCG tries to stay innovative, whether with their designs or with the actual technology in buildings. We have designed classrooms to be able to see a certain area (a screen or television) and many buildings have computer labs and other technological advanced areas.
Surface: The surface of UNCG is mostly brick. There is also a lot of glass. For example the Interior Architecture building has a lot of glass allowing natural light to fade in and out throughout the day.
 |
| UNCG <northcarolina.edu> |
 |
| campus diagram showing SPACE- buildings facing eachother |






















































